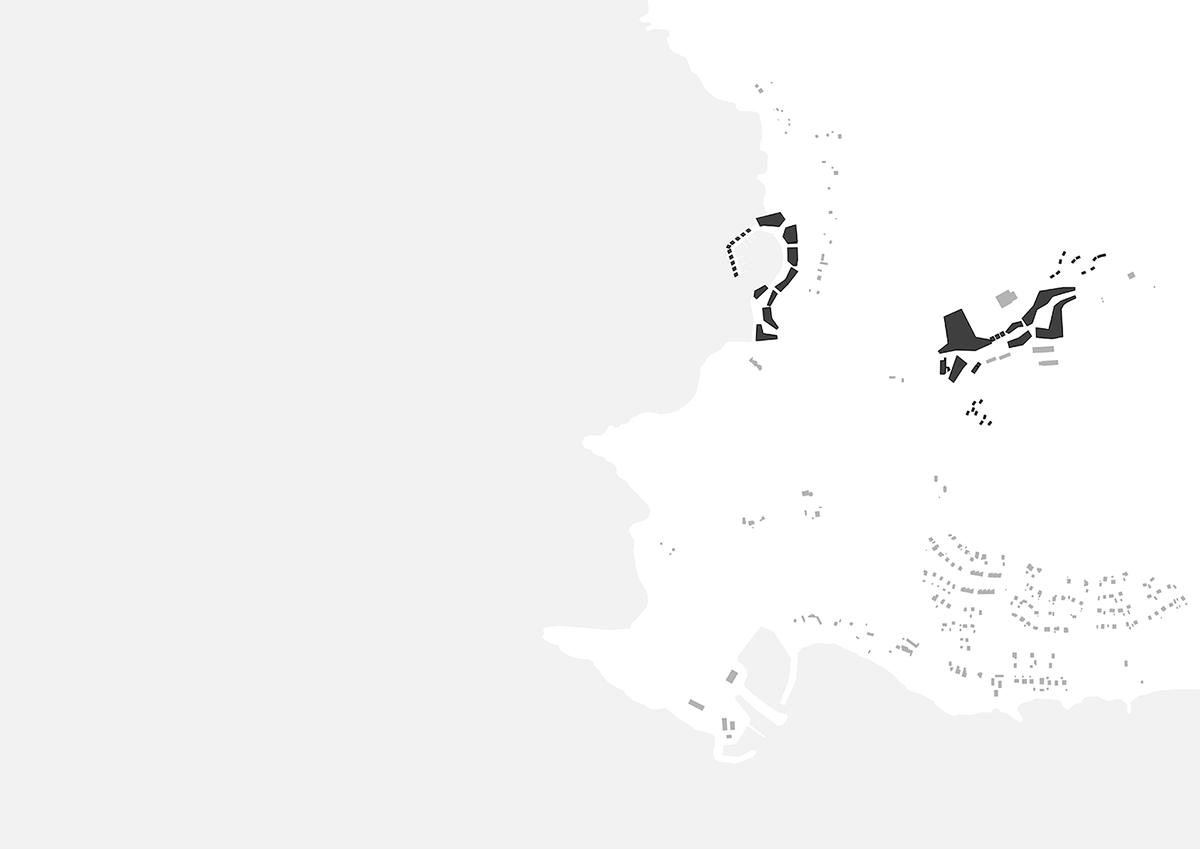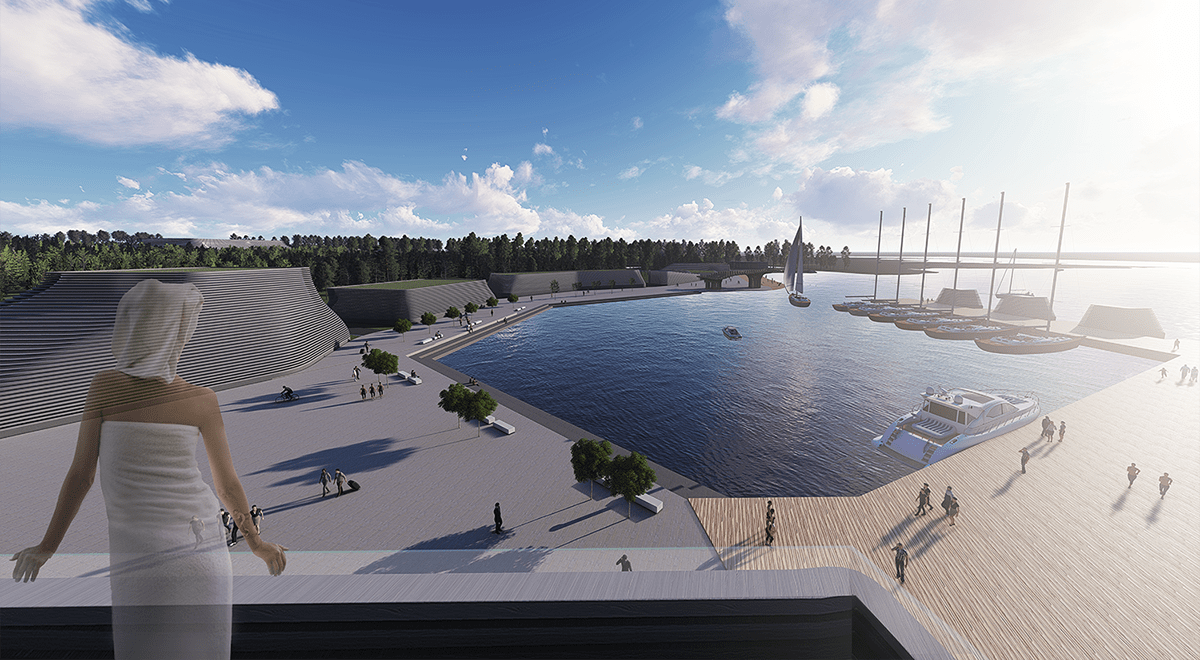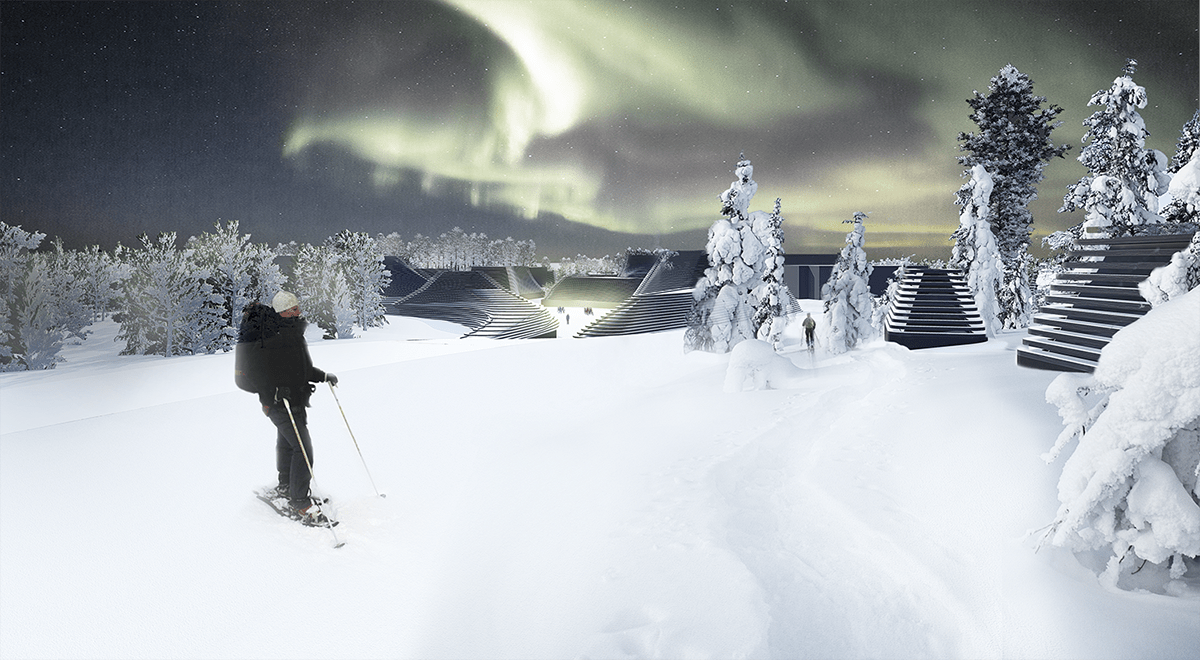Kinos | Virpiniemi urban space design
VALTTERI JOHANSSON, HANNU LAHTINEN, NETTA PEIPPO & VALTTERI ALAKÄRPPÄ
DESIGN PHILOSOPHY
Kinos is a representation of Virpiniemi’s unique characteristics. Organic, flowing forms of building masses imitate the hills and slopes of the local topography. Gazed from the sea the new buildings appear to rise like waves from the sea and in wintertime they resemble vast boulders of ice packed against the shoreline.
Virpiniemi has a great accessibility from Oulu airport which makes it one of the easiest places to visit for people who have a desire to experience the southern frontier of arctic region. Virpiniemi offers wide variety of sports activities both indoors and outdoors. At its best, a genuine experience with Finnish nature is only one step away from your personal cabin. In fact, the nature is so close that you can feel unity with your surroundings while simply laying on your bed and relaxing.
Kinos is also all about lifelong learning and bringing people together. Conference centre combined with good variety of accommodative options makes Virpiniemi the new regional focal point of conferences. The multi-functional arena building increases the educational potential of Virpiniemi sports institute and tempts international level sports events to be held in Virpiniemi.
Proximity of sea is a crucial part of the atmosphere in Virpiniemi. Half a year the sea is covered with ice and another half it is open for sailing. Kinos harbour welcomes travellers and shields the shoreline from harsh winds while offering a cosy spa, restaurant and luxury accommodation.
Existing parts of Virpiniemi area and Kinos could co-exist and aim for mutual goal: cherishing the valuable nature. Only by succeeding in this task Virpiniemi will have bright future as a center of tourism and recreation.
MAIN FUNCTIONS
All the desired functions are sprinkled alongside one interesting pathway, a route, which expands from coast to the existing skiing stadium. In connection to sea there is a harbor that consists of series of huts, a spa, a restaurant, a hotel, commercial buildings and a pavilion.
In the middle the route meets golfing range and the first welcoming architectonic theme of the area, the new arena, underneath which there is room for parking vehicles. Arena could be used for multifunctional purposes.
Eventually there is the Sports Centre core area that brings together all the
vital services including hotel, conference building, cafeterias, restaurant, sport activities and education. Also, most of the accommodative capacity is situated near the Sports Centre.
vital services including hotel, conference building, cafeterias, restaurant, sport activities and education. Also, most of the accommodative capacity is situated near the Sports Centre.
ADDITIONAL FLOOR AREA IN TOTAL
43.500 m²







